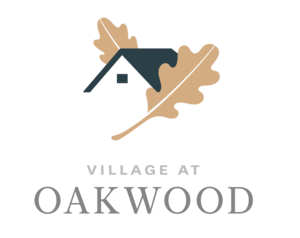Model Upgrade Options
Pricing starts at $450,900
Lot premium: Walkout $10,000 Daylight $5,000 (These fees are waived if you finish the lower level.)
Plans, & Specifications and Pricing subject to Change without Notice. March 2019
1. Elevation Options
Composite decking with Azek trim on Farmers Porch
Farmers Porch with Stone Trim, Side door from garage, window in garage
2. Finished Lower Level
Includes 3/4 bath with pedestal sink
Finished Ductwork for HVAC off Central Furnace (single zone)
Electrical—Cable jack provided in Game Room, Game Room & Study provided
with switched outlets.Flooring—Tile in bath, Carpet in finished area, Bare (unfinished) floor in unfinished area
3. Den/office
Wood Floor
Heated and Air conditioned
Windows on 2 sides
4. Flooring upgrade
Prefinished Oak Hardwood (color other than honey oak)
Add Prefinished Oak Hardwood in bedrooms
Carpet Upgrade
12 x 24 ceramic floor tile in all baths
3 x 5 Tile Shower with 4” feature strip and 2 shelves or 1 niche
5. Cabinet upgrades
Kitchen Island (36” x 67 1/2”) with trash base and Three drawer base
Kitchen Island (48 1/2” x 91 1/2”) with trash base and 2 Three drawer bases
Painted Maple Cabinets
Pantry cabinet 30 x 90 x 27’ deep with pull-outs
Two fridge panels and 27” deep fridge cabinet
Ceiling Height cabinets with double crown molding
Tile Backsplash
24” Vanity with granite top and under mount porcelain sink in lieu of Pedestal sink
Master Bathroom upgraded linen tower vanity kitchen height
6. Electric upgrades
Stainless Steel GE Profile appliances
Stainless Steel GE Refrigerator_French door, Cntr Dpth, Ice/Water Disp. PYE22KS
Gas Stove in lieu of Electric Stove
Set of Four recessed lights
LED Under cabinet Lighting
Additional Outlet/Cable/Telephone
Generator Interlock or Automatic Standby Generator
Add 3rd Pendant Light over Kitchen Island
Add Fan/Light Combo
Add dimmers (4)
Add rocker switches
7. Millwork Upgrades
Gas Fireplace with Painted Custom Mantle
Craftsman-style Doors with 3.5” Marblehead Casing & Craftsman Trim -
Crown Molding in Living Room and Kitchen/Dining Area
Oak Stairs
14 x 16 Enlarged Deck
