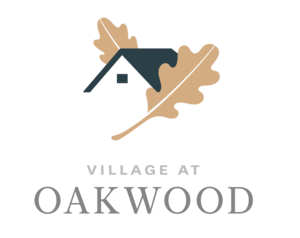Specifications
1. Foundation & concrete floors
8” Thick poured concrete foundation with 3,000 PSI concrete and formed concrete footings
GMX Ultra Shield Sprayed asphalt waterproofing
3/4” stone backfilled perimeter drains
3” Thick concrete floors with saw cut control joints
2. Framing material
Exterior Walls: 2 x 6, 16” on center
Interior Walls: 2 x 4, 16” on center
Floor Sheathing: 3⁄4 Advanetc, glued and nailed fasteners
Wall Sheathing: 7/16 OSB Aspenite
Roof Sheathing: 5/8 CDX Fir Plywood
Pressure Treated Exterior Deck -Stairs Excluded
3. siding
0.42” Thick, 4” Double Lap Siding with manufacturers 50 year limited lifetime warranty
Shakes as shown on plans with manufactures 50 year limited lifetime warranty
4” White Corners on front elevations
Trim wrapped in white aluminum
coil stockShutters & Mantles
4. windows
Vinyl double hung fusion welded sash and mainframe windows with argon filled low e glass with manufacturers 20 year limited lifetime warranty
5. exterior doors
Front Door: Craftsman Style 3/0 6/8 door with dual sidelights, fixed aluminum sill, and brushed nickel hardware
Patio Door: Vinyl Patio Doors, weather stripped integral interlocks, brass wheels & steel ball bearings for smooth sliding, argon filled low e glass, with manufacturers 30 year limited lifetime warranty
Garage Doors: Steel insulated raised panel garage door(s) with electric opener and remote
6. Roofing
IKO Cambridge 30 Year premium Architectural Shingles in Weatherwood Color
Continuous Ridge Vent
Ice & Water Shield 6’ from valleys
7. Insulation
Exterior Walls: R-21 Unfaced Fiberglass Batts with poly vapor barrier and Kraft Faced Fiberglass Batts
Party Walls: R-11 Unfaced Fiberglass Batts
Main Ceiling: R-49 InsulSafe Blown Insulation
Basement Ceiling: R-30 Unfaced Fiberglass Batts
Knee walls: R-21 Kraft Faced Fiberglass Batts
Stairwells: R-13 Kraft Faced Fiberglass Batts
Sloped Ceiling: R-30 Unfaced Fiberglass Batts
8. Plumbing
Kohler Fixtures with Pex water supply piping
Comfort Height Toilet
PVC Drain, vent, and sewer lines
Front & Rear frost free sillcocks to be provided
50 Gallon electric water heater to be provided
Propane gas lines provided for furnace
9. HVAC
95% Efficient 13 Seer 4.0 Ton Propane Heated, Electric Cooled furnace and air conditioning unit
Single Zone Digital Programmable Thermostat Provided
10. Electrical
200 Amp Service with all work provided in accordance with National Electric Code
Fan Light Combination unit provided in Master Bathroom
(2) Porcelain Style Fixtures provided in Garage
(4) Porcelain Style Fixtures provided in Basement
Bedrooms provided with switched outlets
Family Room provided with switched outlets
Recessed light provided in entry way
Ceiling fixture provided in Dining Room
Wall fixture provided in Full Bathroom
Wall fixture provided in 3/4 Bathroom
Recessed light provided over stairs
Recessed Light provided over kitchen sink
Recessed Light provided over front door(outside)
Lights provided at garage and rear door
Nutone BK123LWH door chime provided
Cable Jacks provided in Family Room, Master Bedroom & Guest Bedroom
11. interior trim
6 Panel Interior smooth finished Masonite doors painted white
Nickle knob style hardware provided on doors with privacy locks on bathrooms
2-1/2” Colonial style picture framed casing on doors and windows
5-1/4” Speed base provided for toe kicks
Solid Fir Rail set for stairs from basement to first floor
12. kitchen
GE Stainless Steel Dishwasher, Electric Range, and Microwave provided
Wood cabinetry with solid wood door, face frame and drawer box. Full overlay doors with soft close 6 way adjustable hinges. Dovetail drawers with 6 way adjustable soft-close full extension drawer slides. 30” high wall cabinets. Choice of 6 standard colors.
12” deep cabinet over the fridge
Brushed nickel knobs on doors and drawers
Builders select series granite with choice of 4 colors, 4” backsplash, eased edge, undermount rectangular or double bowl sink.
13. BATHS
Master bathroom to be a 60” double sink vanity cabinet with 3 drawers stacked in the middle, granite counter top and white undermount sinks. Standard white 5’ fiberglass tub/shower unit.
Guest bath to have pedestal sink and 4’ fiberglass shower unit
Brushed nickel knobs on the doors and drawers in the baths
Bathroom Specialties excluded
14. Wall & Ceiling Finishes
Level 4 Drywall finish provided in dwelling and garage, unfinished in basement
Walls to receive one coat of primer and one coat of Sherman Williams duration flat paint in standard colors
Ceilings to have smooth white finish
15. Flooring
12x12 tile provided in Master bathroom & Guest bathroom
Nylon carpeting with Tomcat pad provided in bedrooms and stairs
Oak flooring provided in hallway, kitchen, dining and sun rooms
16. Closet Shelving
Closets to receive shelf rod white metal ventilated shelving
Pantry and Linen closets to receive 3 shelves with white meal ventilated shelving
17. Landscaping
All disturbed areas to be loamed, raked, and seeded
Shrubs and landscaped beds provided in front of units
18. Driveways & Walkways
Paved asphalt finish
Brick concrete paver walkway with granite step
